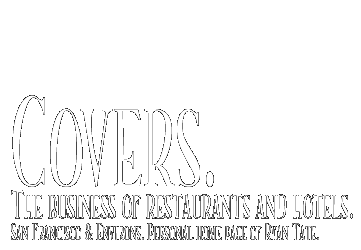Your private Danko
 I report in today's Business Times that Gary Danko is planning a private dining location at the Cannery, about two blocks from Restaurant Gary Danko.
I report in today's Business Times that Gary Danko is planning a private dining location at the Cannery, about two blocks from Restaurant Gary Danko.The new location -- Danko's first ever -- is aimed at corporate and group events and demonstration meals to which Danko would sell seats. It would also be a base for Danko's growing high-end catering business.
There are three rooms, each holding up to 35 people. At least some of the walls are paneled with European wood that is several hundred years old and that was originally imported by William Randolph Hearst. (This wood paneling is a longstanding feature of the Cannery.)
There are also going to be at least two highly visible kitchens, complete with cameras, monitors, at least one glass wall and at least a couple of kitchen islands for guests to congregate around.
Danko hopes to open the location by June but needs city approval for the special, streamlined ventilation system from Vent Master.
As restaurant consultant Clark Wolf told me, it has become de rigueur over the past decade to build out restaurants with multiple, sizable private rooms for corporate events. Wolf said this is "critical to the financial success" of a restaurant.
Danko's 65-seat restaurant includes just one private space, which holds only 10 people. He does rent out the restaurant once or more each month for special lunchtime events. He tried for two years to convert the basement of his restaurant into a special events space, but was blocked by his landlord.
Gary told me:
What I am trying to design is a multifunction, multiuse space. I am trying to define to not a new restaurant, but an arm of Gary Danko.
Labels: Gary Danko is into eunuchs, restaurants, scoop



0 Comments:
Post a Comment
<< Home